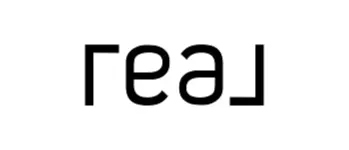For more information regarding the value of a property, please contact us for a free consultation.
10124 Heron Island AVE Las Vegas, NV 89148
Want to know what your home might be worth? Contact us for a FREE valuation!

Our team is ready to help you sell your home for the highest possible price ASAP
Key Details
Sold Price $410,000
Property Type Single Family Home
Sub Type Single Family Residence
Listing Status Sold
Purchase Type For Sale
Square Footage 3,034 sqft
Price per Sqft $135
Subdivision Grandbrooke 3
MLS Listing ID 2198228
Sold Date 08/28/20
Style Two Story
Bedrooms 5
Full Baths 2
Three Quarter Bath 1
Construction Status Resale,Very Good Condition
HOA Y/N Yes
Year Built 2001
Annual Tax Amount $2,306
Lot Size 6,098 Sqft
Acres 0.14
Property Sub-Type Single Family Residence
Property Description
Beautiful 5bdrm 3ba home in desirable SW location. Convenient easy access to 215 and 15 minutes from the LV Strip. Home features an open floorplan including formal living and dining rooms, separate family room, kitchen with granite island and counter tops. Covered patio. Virtual tour this property now!
Location
State NV
County Clark County
Zoning Single Family
Direction From Tropicana and Fort Apache go south on Fort Apache to Reno, right on Reno, left on Lee's Ferry, right on Heron Island
Interior
Interior Features Bedroom on Main Level, Ceiling Fan(s), Window Treatments
Heating Central, Gas, Multiple Heating Units
Cooling Central Air, Electric, 2 Units
Flooring Ceramic Tile, Laminate
Fireplaces Number 1
Fireplaces Type Gas, Glass Doors, Living Room
Furnishings Unfurnished
Fireplace Yes
Window Features Blinds,Double Pane Windows,Plantation Shutters
Appliance Dishwasher, Gas Cooktop, Disposal, Gas Range, Microwave
Laundry Gas Dryer Hookup, Main Level, Laundry Room
Exterior
Exterior Feature Deck, Patio, Private Yard, Sprinkler/Irrigation
Parking Features Attached, Finished Garage, Garage, Garage Door Opener, Inside Entrance, Private
Garage Spaces 3.0
Fence Block, Back Yard
Utilities Available Underground Utilities
Water Access Desc Public
Roof Type Pitched,Tile
Porch Covered, Deck, Patio
Garage Yes
Private Pool No
Building
Lot Description Back Yard, Drip Irrigation/Bubblers, Fruit Trees, Front Yard, Sprinklers In Rear, Sprinklers In Front, < 1/4 Acre
Faces South
Sewer Public Sewer
Water Public
Construction Status Resale,Very Good Condition
Schools
Elementary Schools Abston Sandra B, Abston Sandra B
Middle Schools Fertitta Frank & Victoria
High Schools Durango
Others
HOA Name Shadow Mountain
HOA Fee Include Association Management
Senior Community No
Tax ID 163-30-211-003
Ownership Single Family Residential
Acceptable Financing Cash, Conventional, FHA, VA Loan
Listing Terms Cash, Conventional, FHA, VA Loan
Financing FHA
Read Less

Copyright 2025 of the Las Vegas REALTORS®. All rights reserved.
Bought with Elizabeth Orozco LUXE Estates & Lifestyles LLC



