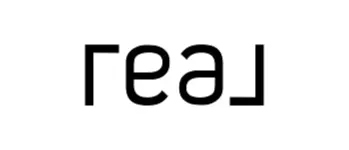For more information regarding the value of a property, please contact us for a free consultation.
6748 Dragonfly Rock ST Las Vegas, NV 89148
Want to know what your home might be worth? Contact us for a FREE valuation!

Our team is ready to help you sell your home for the highest possible price ASAP
Key Details
Sold Price $357,000
Property Type Single Family Home
Sub Type Single Family Residence
Listing Status Sold
Purchase Type For Sale
Square Footage 1,924 sqft
Price per Sqft $185
Subdivision Fort Apache/Maule
MLS Listing ID 2216835
Sold Date 09/04/20
Style Two Story
Bedrooms 4
Full Baths 2
Half Baths 1
Construction Status Good Condition,Resale
HOA Y/N Yes
Year Built 2015
Annual Tax Amount $2,647
Lot Size 6,098 Sqft
Acres 0.14
Property Sub-Type Single Family Residence
Property Description
BEAUTIFULLY APPOINTED AND UPGRADED 4 BEDROOM HOME CENTRALLY LOCATED TO FREEWAY ACCESS, SCHOOLS, SHOPPING AND ENTERTAINMENT. HIGHLY DESIRABLE OPEN FLOOR PLAN W/TILE FLOORS THROUGHOUT, GOURMET KITCHEN W/ OVERSIZED ISLAND, GRANITE COUNTERTOPS AND STAINLESS APPLIANCES. OVERSIZED BEDROOMS W/NEW CEILING FANS, BOAST A SPECTACULAR MASTER SUITE AND BATH. LARGE POOL SIZED PRIVATE YARD WITH SPA, COZY FIRE PIT AND COVERED PATIO PERFECT FOR ENTERTAINING! CALL US TODAY THIS WILL NOT LAST LONG!
Location
State NV
County Clark County
Zoning Single Family
Direction 215S & SUNSET***(W) SUNSET (S) FT APACHE (W) WOODSCAPE (S) DRAGONFLY ROCK
Interior
Interior Features Ceiling Fan(s)
Heating Central, Gas
Cooling Central Air, Electric
Flooring Carpet, Tile
Furnishings Unfurnished
Fireplace No
Window Features Blinds,Double Pane Windows
Appliance Built-In Gas Oven, Double Oven, Dishwasher, Disposal, Gas Range, Microwave, Refrigerator
Laundry Gas Dryer Hookup, Laundry Room, Upper Level
Exterior
Exterior Feature Barbecue, Patio, Private Yard, Sprinkler/Irrigation
Parking Features Attached, Garage, Inside Entrance
Garage Spaces 2.0
Fence Block, Back Yard
Utilities Available Underground Utilities
Water Access Desc Public
Roof Type Tile
Porch Covered, Patio
Garage Yes
Private Pool No
Building
Lot Description Back Yard, Drip Irrigation/Bubblers, Desert Landscaping, Sprinklers In Rear, Landscaped, Rocks, Sprinklers Timer, < 1/4 Acre
Faces West
Sewer Public Sewer
Water Public
Construction Status Good Condition,Resale
Schools
Elementary Schools Berkley Shelley, Shelley Berkley
Middle Schools Faiss, Wilbur & Theresa
High Schools Sierra Vista High
Others
HOA Name CAMCO
HOA Fee Include Association Management
Senior Community No
Tax ID 176-06-619-001
Acceptable Financing Cash, Conventional, FHA, VA Loan
Listing Terms Cash, Conventional, FHA, VA Loan
Financing VA
Read Less

Copyright 2025 of the Las Vegas REALTORS®. All rights reserved.
Bought with Justin Miller Keller Williams Market Place I



