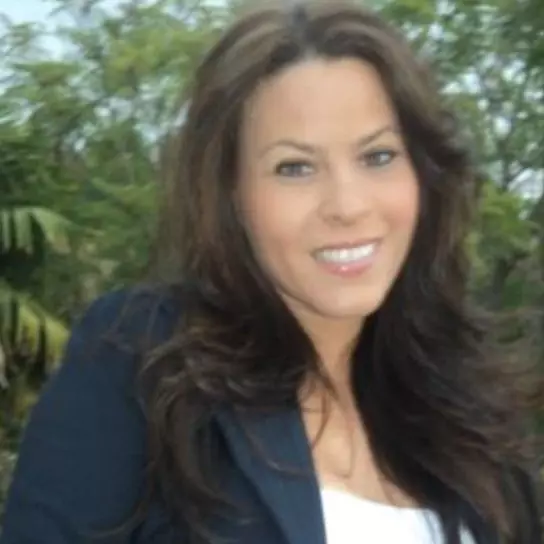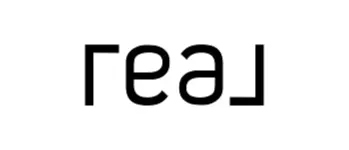For more information regarding the value of a property, please contact us for a free consultation.
4601 Brushfire ST North Las Vegas, NV 89031
Want to know what your home might be worth? Contact us for a FREE valuation!

Our team is ready to help you sell your home for the highest possible price ASAP
Key Details
Sold Price $585,000
Property Type Single Family Home
Sub Type Single Family Residence
Listing Status Sold
Purchase Type For Sale
Square Footage 1,640 sqft
Price per Sqft $356
Subdivision American Country
MLS Listing ID 2596158
Sold Date 09/17/24
Style One Story
Bedrooms 3
Full Baths 2
Construction Status Resale,Very Good Condition
HOA Y/N No
Year Built 1985
Annual Tax Amount $1,670
Lot Size 0.340 Acres
Acres 0.34
Property Sub-Type Single Family Residence
Property Description
Stunning single story with RV parking and NO HOA on corner lot with over 1/3 acre! This ranch style open concept home features 3 bedrooms, 2 bathrooms and 2 car garage. Kitchen features granite countertops, white cabinets, recessed lighting & breakfast bar, opens up to a spacious family room highlighting a modern gas fireplace with floor to ceiling brick and access to backyard. Both bathrooms recently fully remodeled! Newly constructed 600 Sq Ft Workshop is right in your backyard, automatic doors, epoxy flooring & 220V power- MUST SEE! Front concrete driveways and paths updated in 2017, partial solar screens, outdoor patio and more! Welcome Home!
Location
State NV
County Clark
Zoning Horses Permitted,Single Family
Direction US 95 N, Right on Craig Rd, Left at Valley Dr, Right on Red Coach Ave, Left on Brushfire St.
Interior
Interior Features Ceiling Fan(s), Primary Downstairs
Heating Central, Gas
Cooling Central Air, Electric
Flooring Carpet, Porcelain Tile, Tile
Fireplaces Number 1
Fireplaces Type Family Room, Gas
Furnishings Unfurnished
Fireplace Yes
Window Features Blinds
Appliance Disposal, Gas Range, Gas Water Heater
Laundry Gas Dryer Hookup, In Garage
Exterior
Exterior Feature Patio, Private Yard, Sprinkler/Irrigation
Parking Features Attached, Finished Garage, Garage, Garage Door Opener, Inside Entrance, Private, RV Gated, RV Access/Parking, RV Paved
Garage Spaces 2.0
Fence Block, Back Yard
Utilities Available Cable Available, Underground Utilities, Septic Available
Amenities Available None
Water Access Desc Public
Roof Type Tile
Porch Covered, Patio
Garage Yes
Private Pool No
Building
Lot Description 1/4 to 1 Acre Lot, Drip Irrigation/Bubblers, Desert Landscaping, Fruit Trees, Sprinklers In Rear, Sprinklers In Front, Landscaped, Rocks
Faces East
Sewer Septic Tank
Water Public
Construction Status Resale,Very Good Condition
Schools
Elementary Schools Wolfe, Eva M., Wolfe, Eva M.
Middle Schools Swainston Theron
High Schools Cheyenne
Others
Senior Community No
Tax ID 139-06-513-022
Ownership Single Family Residential
Acceptable Financing Cash, Conventional, FHA, VA Loan
Listing Terms Cash, Conventional, FHA, VA Loan
Financing Conventional
Read Less

Copyright 2025 of the Las Vegas REALTORS®. All rights reserved.
Bought with Javier E. Barajas Toro Realty

